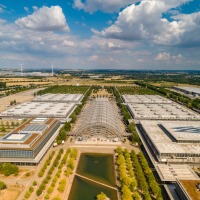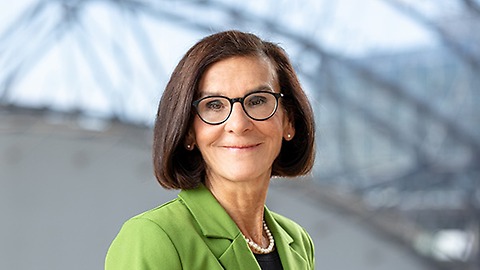Modern and Multifunctional: The Exhibition Halls

The Leipziger Messe features five interconnected exhibition halls, each with 20,500 square metres of floor space. Whether for a trade fair, congress or event: thanks to functional design the halls are ideally suited for a range of events. Impressive architecture, optimal infrastructure and modern conference and media technology provide the ideal conditions for events of all types and sizes.
Possible Uses for the Exhibition Halls:
- Fairs and exhibitions
- Congresses
- Large events
- Sports events
- Concerts
- TV productions
- Corporate events
- Plenary meetings
Depending on the nature and size of your event halls can be combined. For example:
- Halls 4 and 5 with the East Entrance Hall
- Hall 2 with entrance via the Glass Hall or the CCL
- Hall 3 with entrance via the Glass Hall
- Hall 2 and 4 with the Outdoor area
HALLE:EINS
The most flexible event hall in Central Germany
HALLE:EINS is perfect for large events, with a column spacing of 75 metres and a capacity of up to 15,000 visitors. A highly flexible mobile grandstand system – consisting of twelve separate grandstand blocks with 360 seats each – can accommodate almost any conceivable seating arrangement.
Features
- Gross area: 19,200 m² (hall area), 1,100 m² (gallery area)
- Separate entrance area with foyer and cloakrooms
- Room height: 12 m / 16 m (hall centre)
- Mobile Grandstand system / variable seating system
- Separate entrance area with cloakrooms, registers and foyer
- Up to 14,000 visitor parking spaces
- 2,000 parking spaces for exhibitors, 200 truck parking spaces, 150 parking spaces for buses, trucks, nightliners and outside broadcast vans
- Natural light and automatic darkening of the hall
- Access at ground level via 10 hall gates
- Media bays (underfloor system) with connections for multimedia and communication, electricity, water/sewage, sprinkler and compressed air at intervals of 5 m
- Colour-neutral TV-suitable lighting
- As an individual electrical connection: 400V/400A
- Floor load capacity: 33 kN/m²
Halle 2 bis 5
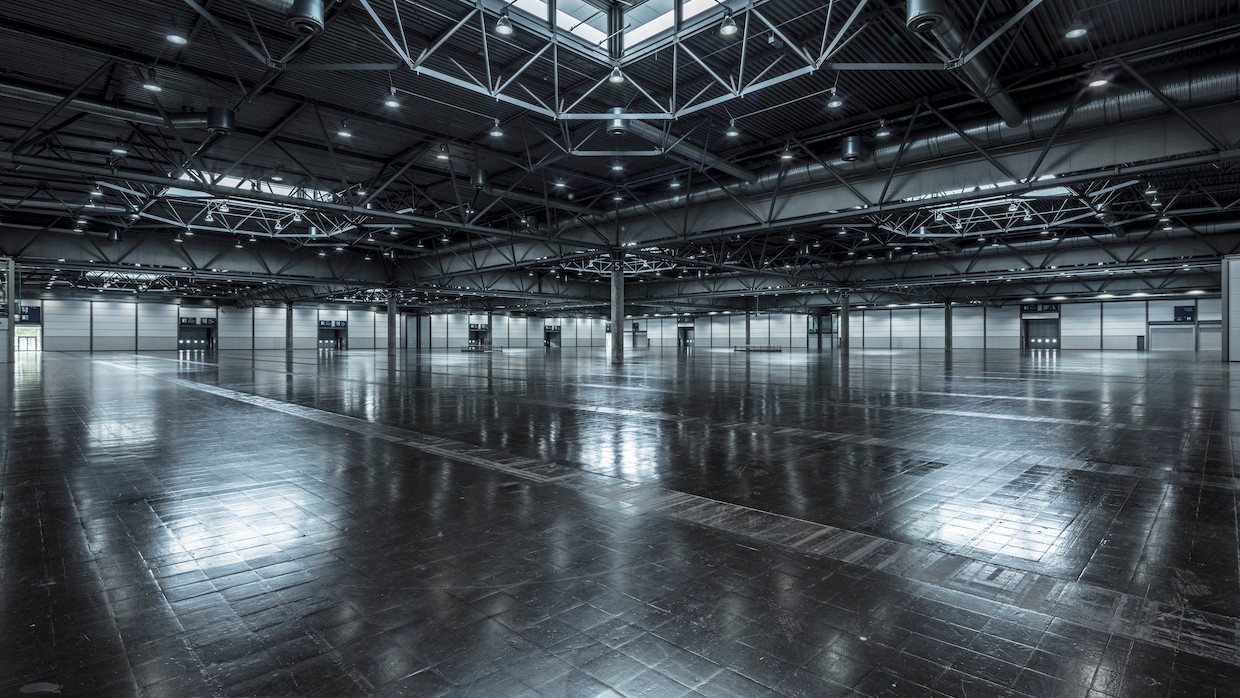
The Versatile Halls
Halls 2 to 5 can each be divided into several segments. The partition wall system, fitted in each hall, can be used to divide the space into a quarter, half or three-quarters of the size. We design your event using the mobile grandstand system : adapted specifically to your particular requirements.
Features
- Gross area 20,500 m² each
- Length: 144 m, Width: 144 m, Height: 8 m
- Standard halls with 37.5 x 37.5 m column-free area
- Natural light and automatic darkening of the hall
- 14,000 visitor parking spaces and 2,000 exhibitor parking spaces
- Variable seating constructions
- Media bays (underfloor system) with connections for multimedia and communication, electricity, water/sewage, sprinklers and compressed air
- As an individual electrical connection: 400V/400A
- Floor load capacity: 33 kN/m²
Maximum number of visitors for events
| Hall 2/3 | Hall 4/5 | |
|---|---|---|
| Total hall | ||
| Without chairs | 9,400 | 10,000 |
| Row seating | 9,400 | 10,000 |
| Banquet seating | 5,700 | 5,700 |
| Parliamentary seating | 4,600 | 4,600 |
| ½ hall | ||
| Row seating | 5,600 | 6,100 |
| Banquet seating | 2,800 | 2,800 |
| Parliamentary seating | 3,700 | 3,700 |
| ¼ hall | ||
| Row seating | 2,600 | 2,900 |
| Banquet seating | 1,800 | 2,000 |
| Parliamentary seating | 2,000 | 2,000 |
Equipment
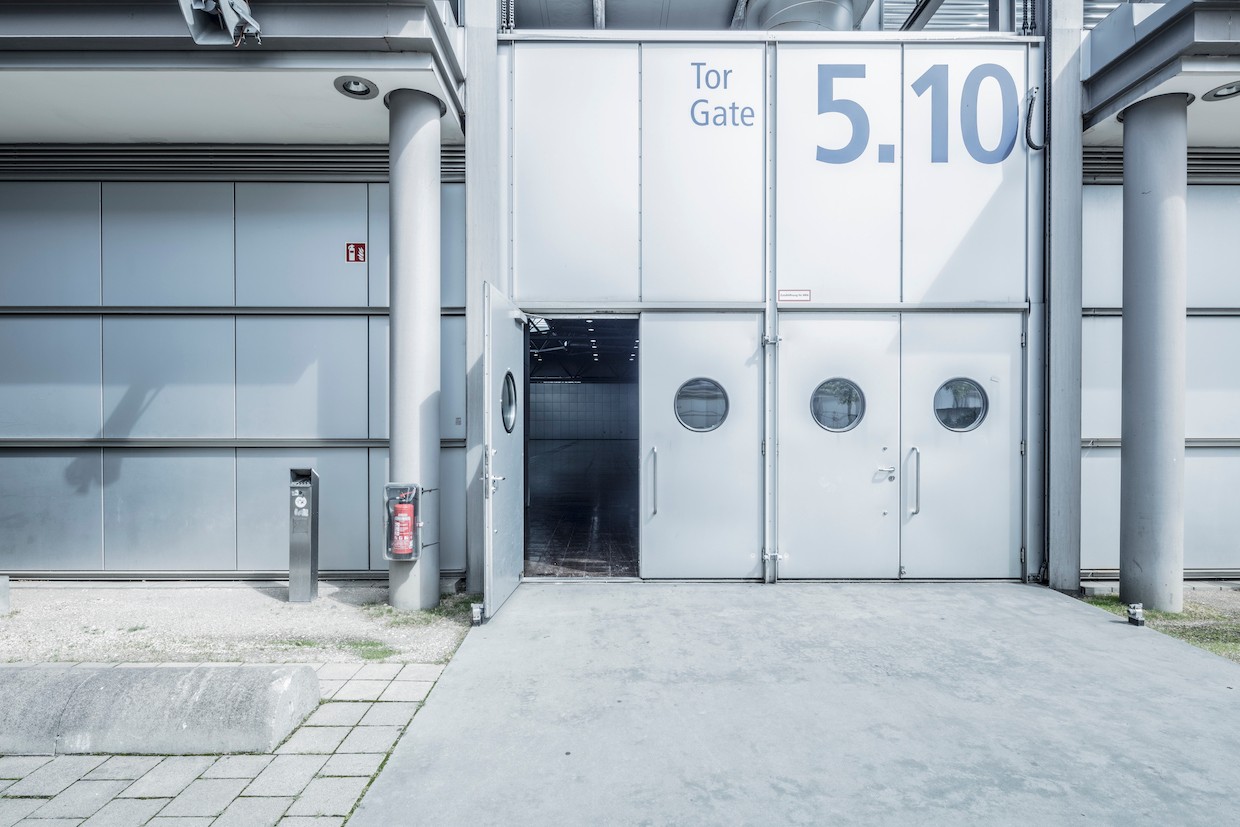
All of the exhibition halls are conceived as excellent venues for events. These include:
- Modern underfloor system for technical media
- Ground level concept
- Blackout option
- Suitable lighting for TV productions
- Sprinkler systems and automatic fire alarm system throughout
- Mobile grandstand system
- Dedicated delivery entrances
- Numerous gates, entrance roads, access to ring road and wide traffic zones
- Hall restaurants and catering facilities in or between the halls
West, East and HALLE:EINS visitor entrances
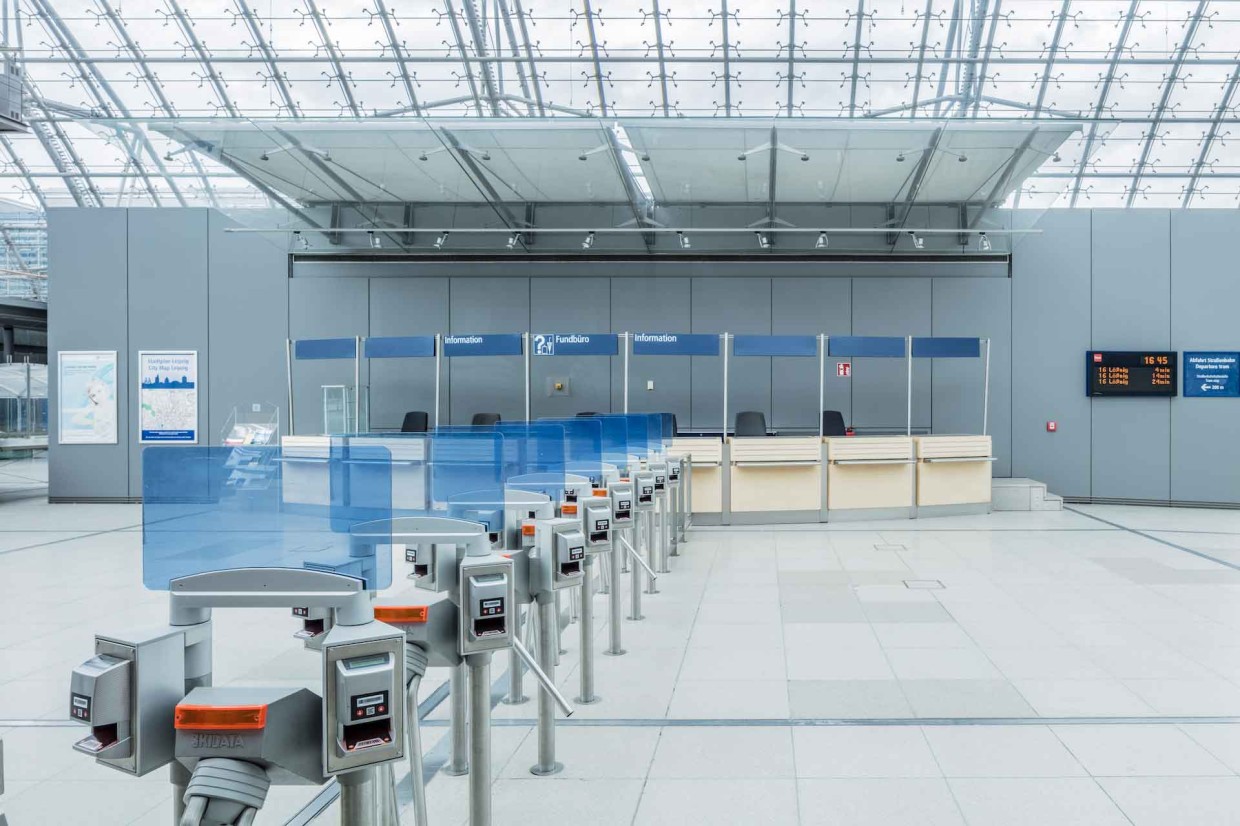
West Entrance
Travellers arriving by train, S-Bahn or tram will walk past the Trade Fair building and the Messesee to the west entrance at the front of the imposing Glass Hall. Here you will be greeted by an entrance and reception area with a meeting point and magnolia grove.
HALLE:EINS Entrance
You can reach separate events in HALLE:EINS through a dedicated entrance.
East Entrance
The East Entrance Hall offers an architectural counterpoint – a cube with striking columns and a flat roof. This entrance is primarily accessed by car since the car park is located to the rear of the building. The East Entrance is connected to the Glass Hall and the exhibition halls via connecting bridges, the "glass tubes".
Standard Facilities in the East Entrance Hall:
- Visitor admission system
- Visitor cloakrooms
- Barrier-free Facilities
- Lounge and café with outdoor seating
- ATM
The Pocket Park, an idyllic oasis with bushes, trees and a small water area, is located between the Glass Hall and the East Entrance Hall.
| East Entrance in Detail | |
|---|---|
| Gross area | 2,700 m² (on 2 levels) |
| Length | 60 m |
| Width | 40 m |
| Height | 12 m |


